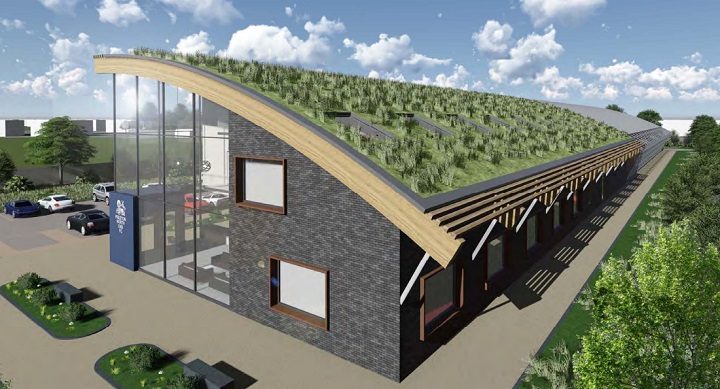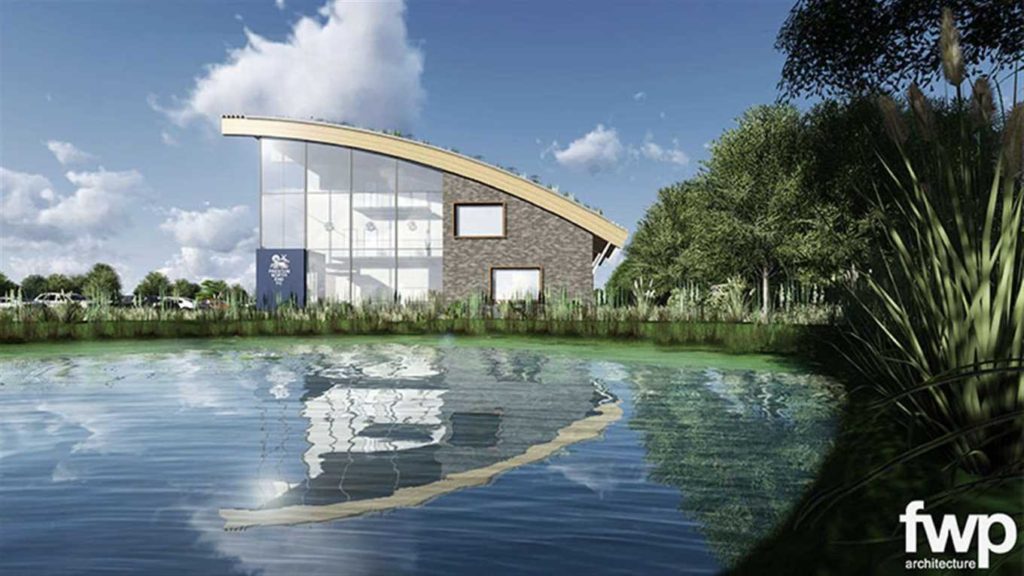Foundation Design and Earthworks (Medium Scale)
– Preston North End’s New Training Ground
JOB: PRESTON NORTH END’S PROPOSED TRAINING GROUND
CLIENT: PRESTON NORTH END FC
DATE: JUNE 2017
COST: ~£18,000
PROPOSED DEVELOPMENT:
The proposals were to develop Ingol Golf Club as a new £14m state of the art training complex for Preston North End FC. The development will provide:
- 3no. full size grass pitches
- 1no. full size artificial pitch
- 2no. 5-a-side pitches
- Accommodation block containing an indoor pitch, gymnasium, jacuzzi, changing rooms, kitchen, dining room and treatment room.
- Associated car parking area and new access from Walker Lane.
- Drainage infrastructure associated with the new pitches and building.
SITE INVESTIGATION:
The purpose of the site investigation was to determine the ground conditions to assess the general pattern beneath the site and to establish the load bearing characteristics to derive an appropriate founding technique. It was also required to assess the suitability of material for cut and fill earthworks as it was proposed to level off the existing golf course. In addition, a contamination assessment and ground gas and groundwater monitoring was required to determine necessary precautions and/or remedial measures. The site investigation included:
|
|
|
|
|
|
|
|
Geotechnical laboratory testing included:
- Moisture content, plastic limit and liquid limit tests
- Quick undrained triaxial tests
- Oedometer consolidation tests
- Particle size distribution by wet sieve analysis
- Compaction tests using a 4.5kg rammer
- California Bearing Ratio tests on samples remoulded at natural moisture content
- Soluble sulphate content and pH value tests
CONCLUSIONS AND RECOMMENDATIONS:
The comprehensive site investigation enabled us to provide two founding solutions for the various buildings and structures. The main large accommodation building adopting a CFA pile foundation with a cast in-situ suspended floor slab, whilst the ground conditions were suitable for shallow strip footings and pad foundations in the area of the indoor pitch, maintenance buildings, spectator stands, flood lights, etc.
As it was proposed to re-profile the site with a series of cut and fill earthworks procedures, samples of the cohesive strata from the areas to be “cut” were tested, and the optimum moisture content for the materials to be compacted at were determined along with their maximum dry density.
The contamination assessment and ground gas monitoring determined that no remedial measures or precautions were required.
OUTCOME:
Overall the investigation was a great success and the comprehensive site investigation allowed us to provide the Client with a safe and economic design, along with significant cost savings by providing different foundation techniques for the various buildings and structures depending on the ground conditions and for us provide suitable information for the cut and fill exercises allowing the material on site to be re-used, reducing the amount of waste material needing to be sent to a landfill and reducing the amount of material required to “fill” the site.
Construction of the new £14m training complex to set start in May 2018.


